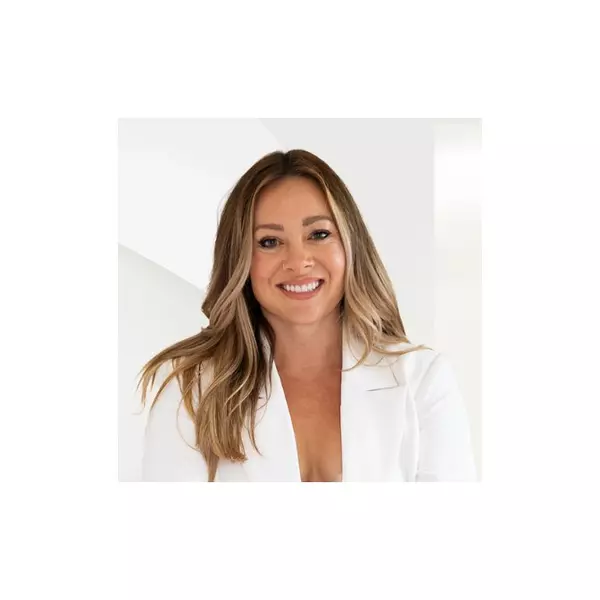$329,000
$335,000
1.8%For more information regarding the value of a property, please contact us for a free consultation.
2809 Syracuse CT #129 Denver, CO 80238
2 Beds
1 Bath
791 SqFt
Key Details
Sold Price $329,000
Property Type Condo
Sub Type Condominium
Listing Status Sold
Purchase Type For Sale
Square Footage 791 sqft
Price per Sqft $415
Subdivision Syracuse Village
MLS Listing ID 9140396
Sold Date 07/10/25
Bedrooms 2
Full Baths 1
Condo Fees $284
HOA Fees $284/mo
HOA Y/N Yes
Abv Grd Liv Area 791
Year Built 2005
Annual Tax Amount $3,119
Tax Year 2024
Property Sub-Type Condominium
Source recolorado
Property Description
Ideal Location in a Vibrant Community! Just blocks in any direction offers you amenities such as a Playground, Pool, Shopping Centers, Restaurants, Dog Park, Parks with walking paths, Summer Concerts, Farmers Markets, and so much More!! This Newly Updated condo is no longer in the City Affordable Housing Program. Seller financing maybe available. Situated on the first floor, this unit can offer convenient handicap access. Enjoy the spacious, open concept living with lots of natural lighting, looking out to the park like setting with its mature landscaping. The kitchen features plenty of cabinets, New Quartz Countertops, Backslash, and Stainless Steel Appliances. Both bedrooms offer ample closet space, and New Carpeting. Conveniently located laundry closest adds to the functionality of this unit. And its spacious Newly remodeled bathroom just tops it all off! Exclusive use off street parking, along with convenient street parking for guests. Don't miss out on a private tour today!
Location
State CO
County Denver
Zoning R-MU-20
Rooms
Main Level Bedrooms 2
Interior
Interior Features Ceiling Fan(s), No Stairs, Open Floorplan, Quartz Counters, Smoke Free
Heating Forced Air, Natural Gas
Cooling Central Air
Flooring Carpet, Laminate, Tile
Fireplace N
Appliance Convection Oven, Dishwasher, Dryer, Microwave, Refrigerator, Washer
Laundry Laundry Closet
Exterior
Roof Type Composition
Total Parking Spaces 1
Garage No
Building
Sewer Public Sewer
Water Public
Level or Stories One
Structure Type Frame
Schools
Elementary Schools Willow
Middle Schools Mcauliffe Manual
High Schools Northfield
School District Denver 1
Others
Senior Community No
Ownership Corporation/Trust
Acceptable Financing Cash, Conventional, FHA, Owner Will Carry, Private Financing Available, VA Loan
Listing Terms Cash, Conventional, FHA, Owner Will Carry, Private Financing Available, VA Loan
Special Listing Condition None
Read Less
Want to know what your home might be worth? Contact us for a FREE valuation!

Our team is ready to help you sell your home for the highest possible price ASAP

© 2025 METROLIST, INC., DBA RECOLORADO® – All Rights Reserved
6455 S. Yosemite St., Suite 500 Greenwood Village, CO 80111 USA
Bought with Inspire Colorado Realty LLC





