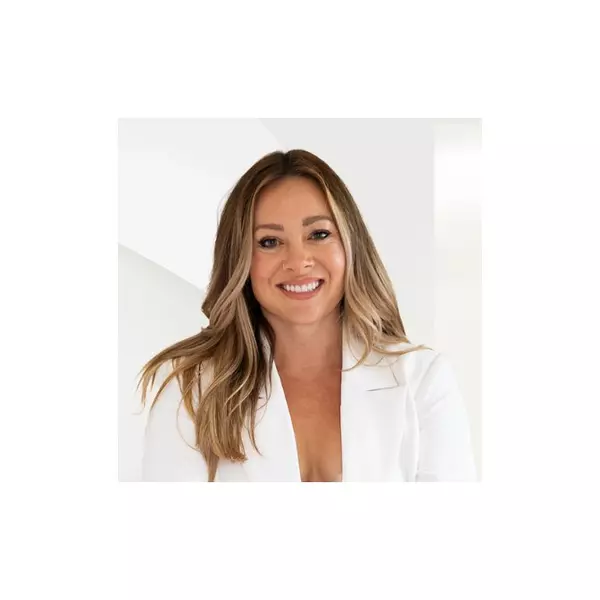$508,000
$515,000
1.4%For more information regarding the value of a property, please contact us for a free consultation.
2212 Tamarac ST Denver, CO 80238
3 Beds
3 Baths
1,458 SqFt
Key Details
Sold Price $508,000
Property Type Townhouse
Sub Type Townhouse
Listing Status Sold
Purchase Type For Sale
Square Footage 1,458 sqft
Price per Sqft $348
Subdivision Central Park
MLS Listing ID 9641204
Sold Date 05/20/25
Style Contemporary
Bedrooms 3
Full Baths 2
Half Baths 1
Condo Fees $48
HOA Fees $48/mo
HOA Y/N Yes
Abv Grd Liv Area 1,458
Year Built 2013
Annual Tax Amount $4,473
Tax Year 2023
Property Sub-Type Townhouse
Source recolorado
Property Description
Welcome to this beautifully designed end unit townhome, where a spacious floorplan and abundant natural light create a warm and inviting atmosphere. The south-facing property ensures sunshine throughout the day, enhancing the home's bright and airy feel.The kitchen is equipped with stainless steel appliances and slab granite countertops. The home offers luxury vinyl plank flooring throughout the main level and an open concept living area with a living room, dining room, kitchen and half bath. Upstairs, you'll find 3 bedrooms, 2 full bathrooms and a separate laundry room for added convenience. Step outside to enjoy a lovely patio, perfect for relaxing or entertaining. Additional features include a 2-car garage and a security alarm system for peace of mind. Nestled in a quiet neighborhood, this home offers fantastic amenities, including walking trails, a dog park, swimming pools, and tennis courts. The area has easy access to shopping, dining, the highway and light rail, and just a short walk to schools. This prime location blends comfort and convenience. S
Location
State CO
County Denver
Zoning R-MU-20
Interior
Interior Features Eat-in Kitchen, Five Piece Bath, Granite Counters, High Ceilings, Open Floorplan, Primary Suite, Walk-In Closet(s)
Heating Forced Air, Natural Gas
Cooling Central Air
Flooring Carpet, Tile, Vinyl
Fireplace N
Appliance Dishwasher, Disposal, Dryer, Gas Water Heater, Microwave, Oven, Range, Refrigerator, Washer
Laundry In Unit
Exterior
Exterior Feature Lighting, Private Yard
Parking Features Concrete, Dry Walled, Lighted
Garage Spaces 2.0
Fence Full
Utilities Available Electricity Connected, Natural Gas Connected
Roof Type Composition
Total Parking Spaces 2
Garage Yes
Building
Lot Description Master Planned, Near Public Transit
Sewer Public Sewer
Water Public
Level or Stories Two
Structure Type Frame
Schools
Elementary Schools Westerly Creek
Middle Schools Mcauliffe International
High Schools Northfield
School District Denver 1
Others
Senior Community No
Ownership Individual
Acceptable Financing Cash, Conventional, FHA, VA Loan
Listing Terms Cash, Conventional, FHA, VA Loan
Special Listing Condition None
Pets Allowed Cats OK, Dogs OK, Number Limit, Yes
Read Less
Want to know what your home might be worth? Contact us for a FREE valuation!

Our team is ready to help you sell your home for the highest possible price ASAP

© 2025 METROLIST, INC., DBA RECOLORADO® – All Rights Reserved
6455 S. Yosemite St., Suite 500 Greenwood Village, CO 80111 USA
Bought with Colorado Home Realty





