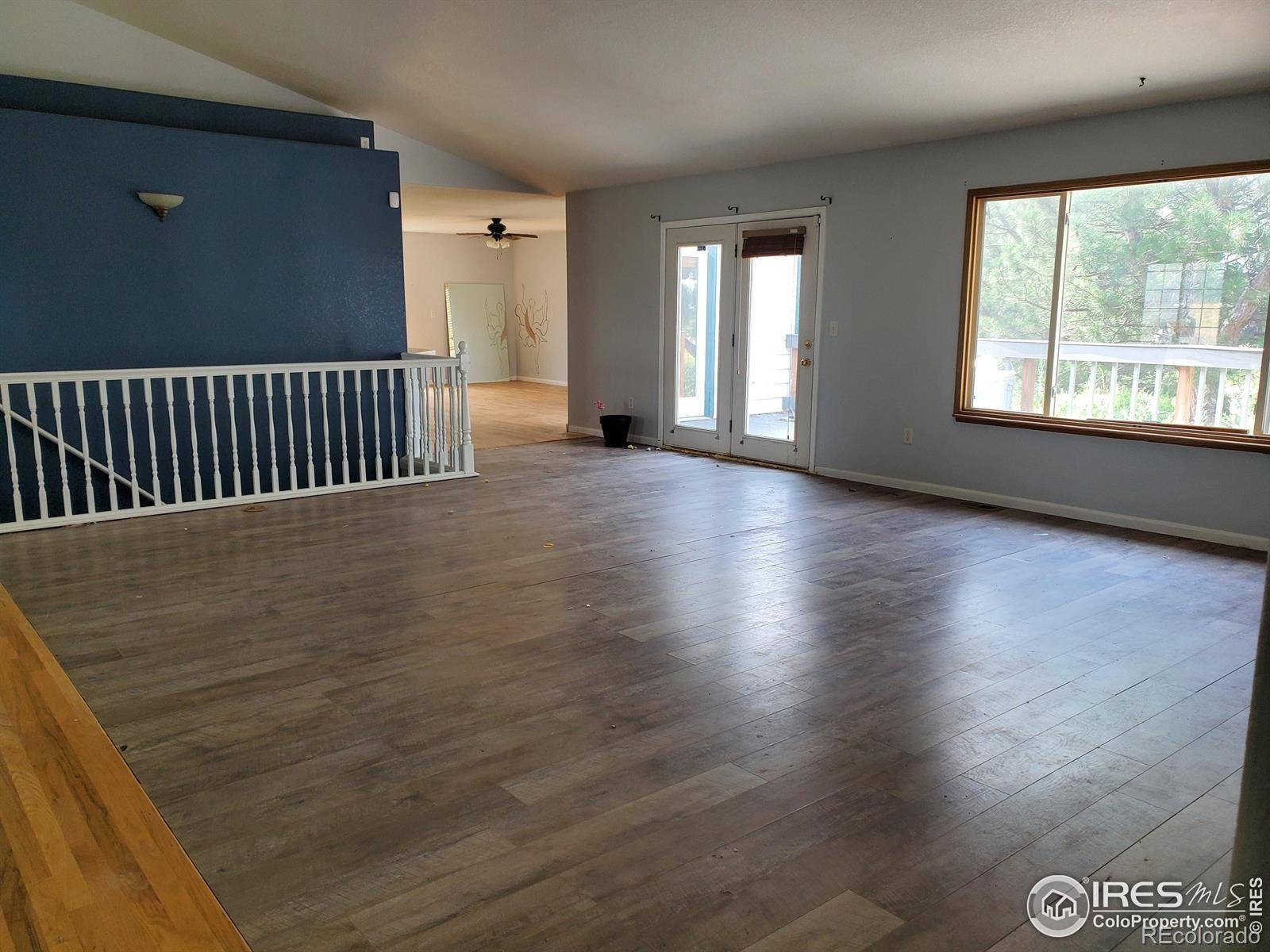11236 Hillcrest DR Greeley, CO 80631
4 Beds
4 Baths
5,426 SqFt
UPDATED:
Key Details
Property Type Single Family Home
Sub Type Single Family Residence
Listing Status Active Under Contract
Purchase Type For Sale
Square Footage 5,426 sqft
Price per Sqft $156
Subdivision Hillcrest Estates
MLS Listing ID IR1039090
Bedrooms 4
Full Baths 3
Half Baths 1
HOA Y/N No
Abv Grd Liv Area 2,713
Year Built 1999
Annual Tax Amount $5,372
Tax Year 2024
Lot Size 7.455 Acres
Acres 7.46
Property Sub-Type Single Family Residence
Source recolorado
Property Description
Location
State CO
County Weld
Zoning E
Rooms
Basement Full, Walk-Out Access
Main Level Bedrooms 3
Interior
Interior Features Five Piece Bath, Open Floorplan, Pantry, Vaulted Ceiling(s), Walk-In Closet(s)
Heating Forced Air
Cooling Central Air
Flooring Vinyl, Wood
Fireplaces Type Electric, Family Room
Fireplace N
Appliance Dishwasher, Dryer, Microwave, Oven, Refrigerator, Washer
Exterior
Parking Features Heated Garage, Oversized, Oversized Door
Garage Spaces 3.0
Fence Partial
Utilities Available Electricity Available, Natural Gas Available
View Mountain(s)
Roof Type Composition
Total Parking Spaces 3
Garage Yes
Building
Lot Description Level, Sprinklers In Front
Water Public
Level or Stories One
Structure Type Frame
Schools
Elementary Schools Range View
Middle Schools Windsor Charter Academy
High Schools Severance
School District Other
Others
Ownership Bank/GSE
Acceptable Financing Cash, Conventional
Listing Terms Cash, Conventional
Virtual Tour https://www.listingsmagic.com/sps/tour-slider/index.php?property_ID=275295

6455 S. Yosemite St., Suite 500 Greenwood Village, CO 80111 USA





