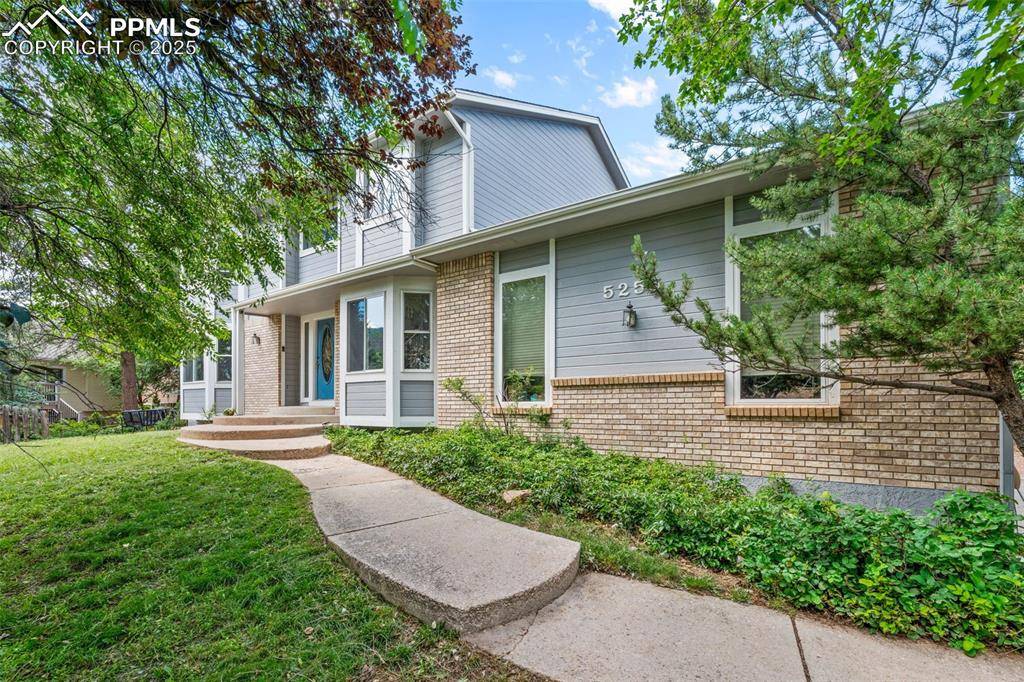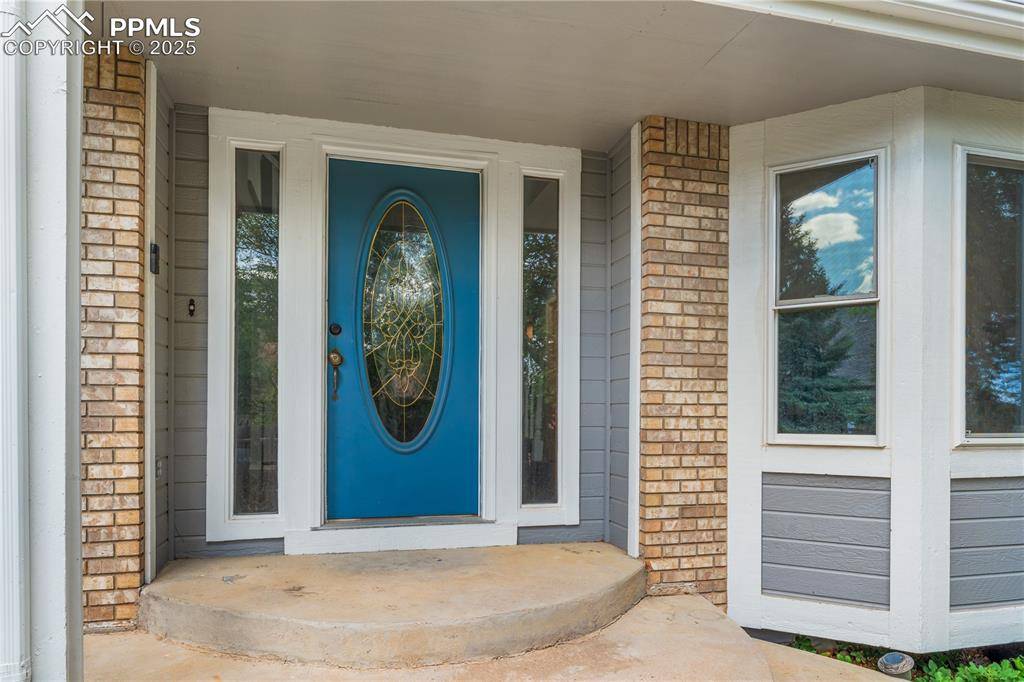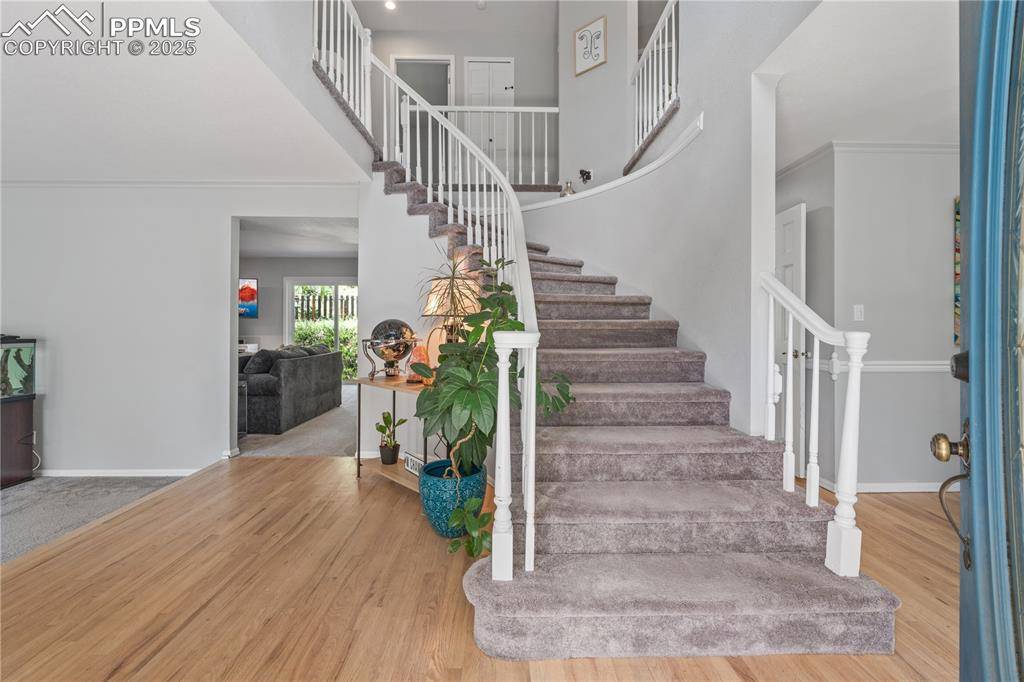5255 Champagne DR Colorado Springs, CO 80919
5 Beds
4 Baths
3,534 SqFt
UPDATED:
Key Details
Property Type Single Family Home
Sub Type Single Family
Listing Status Active
Purchase Type For Sale
Square Footage 3,534 sqft
Price per Sqft $212
MLS Listing ID 8150919
Style 2 Story
Bedrooms 5
Full Baths 2
Half Baths 1
Three Quarter Bath 1
Construction Status Existing Home
HOA Y/N No
Year Built 1987
Annual Tax Amount $2,408
Tax Year 2024
Lot Size 0.618 Acres
Property Sub-Type Single Family
Property Description
Perched on a scenic hilltop with panoramic views of the majestic mountain range and Garden of the Gods, this beautifully updated home blends classic charm with modern comforts. From the moment you step into the grand entryway, complete with a sweeping curved staircase and vaulted ceilings; you'll feel the warmth and spaciousness this home offers.
The freshly refinished hardwood floors guide you through a timeless floor plan featuring a formal dining room, cozy living room with a brick fireplace and built-ins, and a bright, updated kitchen with new appliances and contemporary finishes. New energy saving windows throughout the home bring in an abundance of natural light, while updated recessed lighting and modern fixtures add a fresh, stylish touch.
Upstairs, the generous primary suite boasts soaring ceilings, incredible views, and an attached 5-piece bath, your personal retreat at the end of the day. All bathrooms feature updated vanities and hardware, and the entire home has been refreshed with new paint, switches, and trim details.
Additional peace of mind comes with a newer radon mitigation system and a recent professionally inspected roof with no issues to report.
Outside, enjoy a large, private backyard perfect for relaxing or entertaining, with plenty of space to enjoy Colorado's natural beauty.
With ample room, storage, and curb appeal, this lovingly maintained home is move-in ready, offering both tranquility and proximity to all the best Colorado Springs has to offer.
Location
State CO
County El Paso
Area Mountain Shadows
Interior
Interior Features 5-Pc Bath, Vaulted Ceilings
Cooling Ceiling Fan(s)
Flooring Carpet, Vinyl/Linoleum, Wood, Wood Laminate
Fireplaces Number 1
Fireplaces Type Gas, Main Level, One
Appliance Dishwasher, Disposal, Gas in Kitchen, Microwave Oven, Oven, Range, Refrigerator
Laundry Main
Exterior
Parking Features Attached
Garage Spaces 2.0
Fence Rear
Utilities Available Cable Connected, Electricity Connected, Natural Gas Connected, Telephone
Roof Type Composite Shingle
Building
Lot Description Flag Lot, Hillside, Sloping, Trees/Woods
Foundation Full Basement, Walk Out
Water Municipal
Level or Stories 2 Story
Finished Basement 95
Structure Type Frame
Construction Status Existing Home
Schools
Middle Schools Holmes
High Schools Coronado
School District Colorado Springs 11
Others
Miscellaneous Radon System
Special Listing Condition Not Applicable






