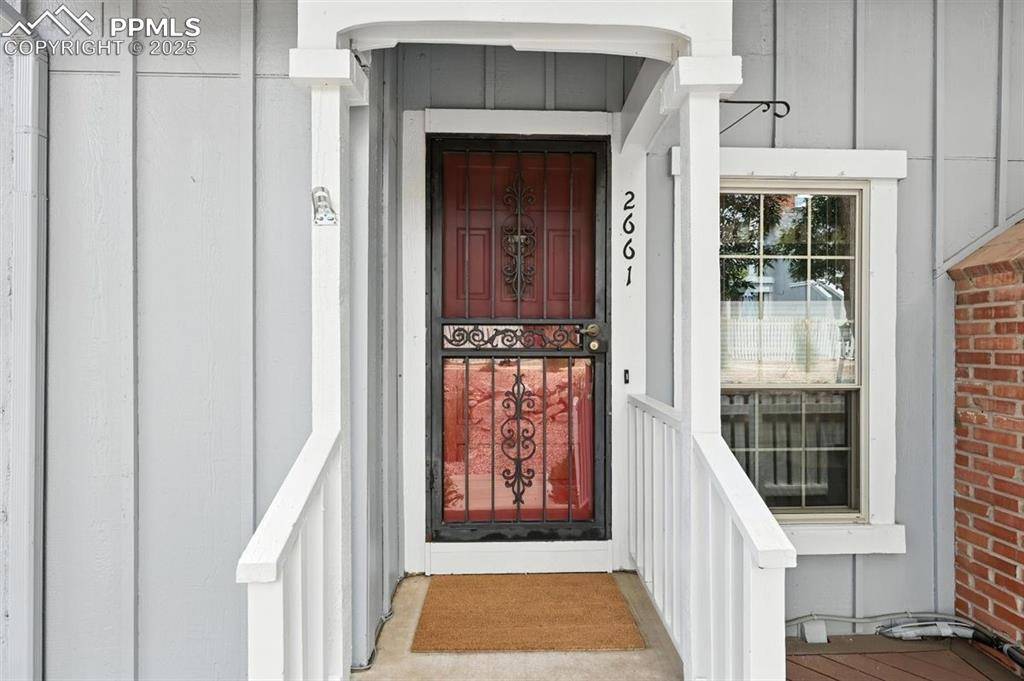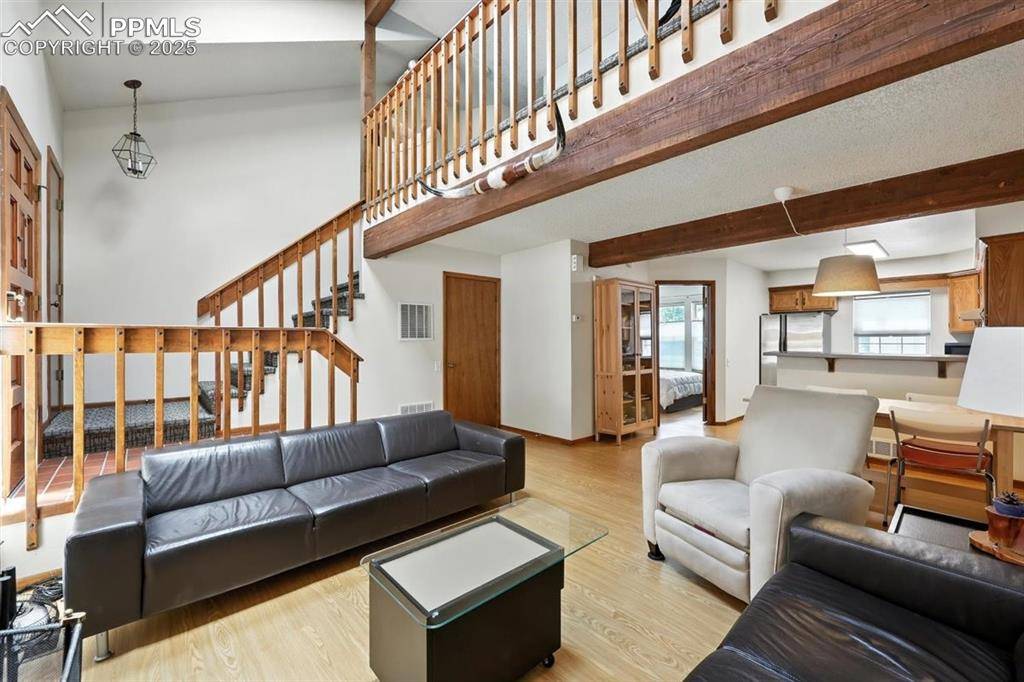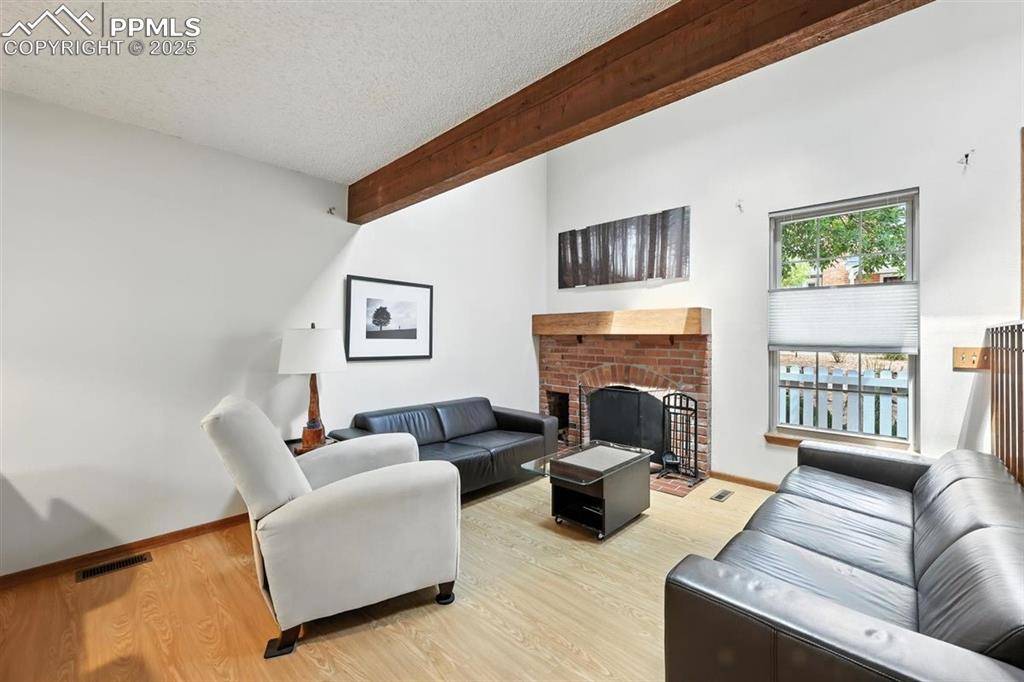2661 Hatch CIR Colorado Springs, CO 80918
2 Beds
2 Baths
1,298 SqFt
UPDATED:
Key Details
Property Type Townhouse
Sub Type Townhouse
Listing Status Active
Purchase Type For Sale
Square Footage 1,298 sqft
Price per Sqft $238
MLS Listing ID 5419261
Style 2 Story
Bedrooms 2
Full Baths 1
Three Quarter Bath 1
Construction Status Existing Home
HOA Fees $500/mo
HOA Y/N Yes
Year Built 1985
Annual Tax Amount $992
Tax Year 2024
Lot Size 773 Sqft
Property Sub-Type Townhouse
Property Description
Location
State CO
County El Paso
Area Cottonwood Creek
Interior
Interior Features 9Ft + Ceilings, Skylight (s), Vaulted Ceilings
Cooling Central Air, Electric
Flooring Carpet, Wood Laminate
Fireplaces Number 1
Fireplaces Type Main Level, Masonry, One, Wood Burning
Appliance 220v in Kitchen, Dishwasher, Disposal, Microwave Oven, Range, Refrigerator
Laundry Basement
Exterior
Parking Features Attached
Garage Spaces 2.0
Fence None
Utilities Available Electricity Connected, Natural Gas Connected
Roof Type Composite Shingle
Building
Lot Description Stream/Creek
Foundation Partial Basement
Water Municipal
Level or Stories 2 Story
Structure Type Framed on Lot,Frame
Construction Status Existing Home
Schools
School District Academy-20
Others
Miscellaneous Breakfast Bar,HOA Required $,Pool,Secondary Suite w/in Home,Tennis Court
Special Listing Condition Not Applicable
Virtual Tour https://www.propertypanorama.com/instaview/ppar/5419261






