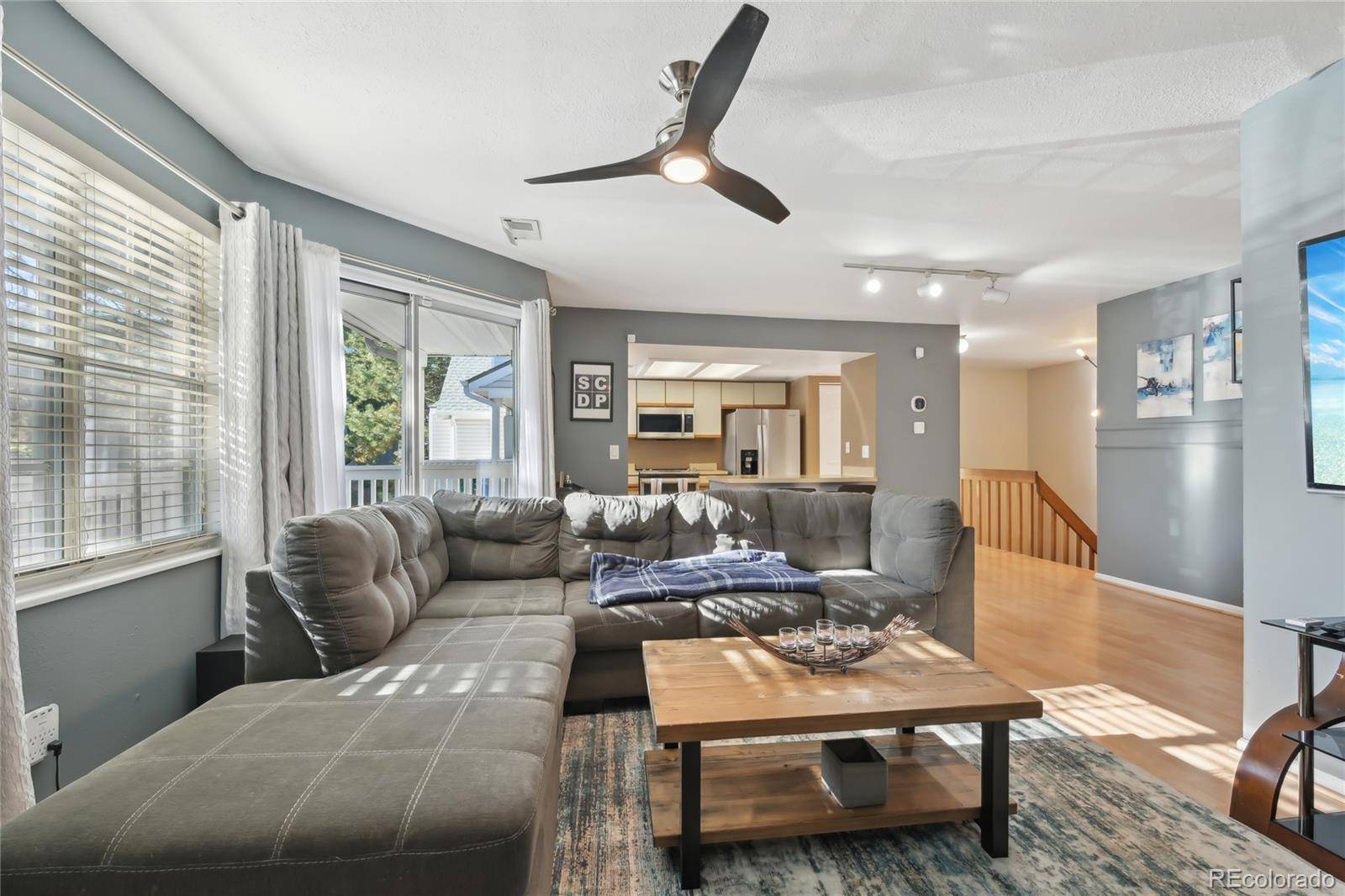12655 E Pacific CIR #C Aurora, CO 80014
2 Beds
2 Baths
871 SqFt
UPDATED:
Key Details
Property Type Condo
Sub Type Condominium
Listing Status Active
Purchase Type For Sale
Square Footage 871 sqft
Price per Sqft $367
Subdivision Heather Ridge
MLS Listing ID 2543475
Bedrooms 2
Full Baths 1
Three Quarter Bath 1
Condo Fees $99
HOA Fees $99/qua
HOA Y/N Yes
Abv Grd Liv Area 1,241
Year Built 1982
Annual Tax Amount $1,297
Tax Year 2024
Lot Size 871 Sqft
Acres 0.02
Property Sub-Type Condominium
Source recolorado
Property Description
The main living area is located on the upper level, where you'll find a spacious living room with a charming brick surround fireplace, a sunny kitchen with a breakfast bar, and access to a small deck—perfect for enjoying fresh air or your morning coffee.
Both bedrooms are located on the same level, including a primary suite with a private ensuite bath. Downstairs, you'll find the entry and attached garage, offering easy access and extra storage.
Community amenities include tennis courts, a pool, and beautifully landscaped grounds. Located close to shopping, dining, and major roadways, this home blends ease of living with a vibrant neighborhood atmosphere.
Don't miss your chance to make this bright, welcoming home your own!
Location
State CO
County Arapahoe
Interior
Interior Features Ceiling Fan(s), High Speed Internet, Laminate Counters, Open Floorplan, Pantry, Smart Thermostat, Walk-In Closet(s)
Heating Electric, Forced Air, Natural Gas
Cooling Central Air
Flooring Carpet, Wood
Fireplaces Number 1
Fireplaces Type Living Room, Wood Burning
Fireplace Y
Appliance Dishwasher, Disposal, Dryer, Electric Water Heater, Microwave, Range, Refrigerator, Self Cleaning Oven, Washer
Laundry In Unit
Exterior
Exterior Feature Balcony
Parking Features Concrete, Dry Walled, Lighted, Smart Garage Door, Storage
Garage Spaces 1.0
Fence Partial
Utilities Available Cable Available, Electricity Connected, Internet Access (Wired), Natural Gas Available
Roof Type Composition
Total Parking Spaces 1
Garage Yes
Building
Lot Description Corner Lot, Near Public Transit
Sewer Public Sewer
Water Public
Level or Stories Two
Structure Type Other,Vinyl Siding
Schools
Elementary Schools Ponderosa
Middle Schools Prairie
High Schools Overland
School District Cherry Creek 5
Others
Senior Community No
Ownership Individual
Acceptable Financing Cash, Conventional, FHA, VA Loan
Listing Terms Cash, Conventional, FHA, VA Loan
Special Listing Condition None
Pets Allowed Cats OK, Dogs OK, Yes
Virtual Tour https://my.matterport.com/show/?m=AtZr579ufGj&mls=1

6455 S. Yosemite St., Suite 500 Greenwood Village, CO 80111 USA





